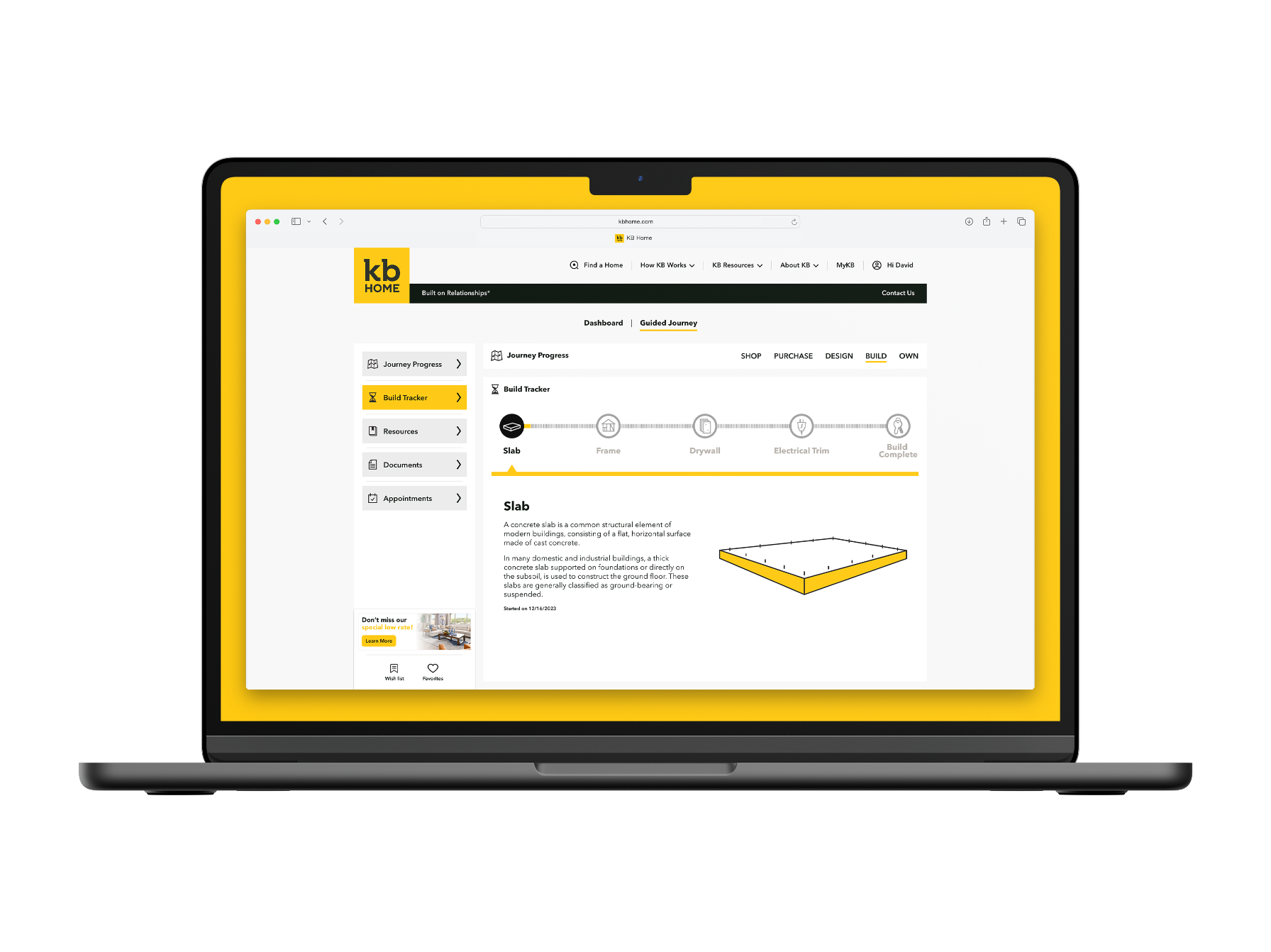
If you're actively looking for a new home, or maybe just starting to think about it, a floor plan that fits your lifestyle is key. After all, home is the center of everything, so you want it to have the living space you need — whether it's three bedrooms for your growing family or large great room to entertain.
To make your experience more fun and less overwhelming, here are some tips to consider, so you can choose a floor plan that's just right for you.
Does it have enough bedrooms?
Personal space is a big deal. If you have kids who are tired of sharing a bedroom, you totally get it. That's why a good starting point is making sure a floor plan has enough bedrooms. For instance, if you're expecting your first baby [congrats!] or expanding your family, a new home with three or even four bedrooms could make all the difference.
Do the living spaces fit your needs?
Life is simply better when you can spend time with your favorite people. And if you love to host, a floor plan with open gathering spaces should be on your list of must-haves. Many of our floor plans have kitchens adjacent to the great rooms, an ideal design to host dinner parties and holiday celebrations — even your Sunday football crowd.
If you have young children, then you're probably a pro at multi-tasking. When you buy a new KB home, you'll have the convenience of an open floor plan that can help make daily activities easier. Whether it's snack time, homework time or you're getting dinner ready, you'll feel better knowing everyone is close by.
Does it have ample storage?
From dishes to sports gear and toys, it's a good guess you want a new home with sufficient storage. When you're exploring a floor plan, make sure to check out the kitchen cabinets, bedroom and hallway closets, plus the garage for shelf space and other areas to store your stuff.
Do you want flexible layout choices?
One of the best things about a new home is the ability to make it your own — and that can mean modifying a floor plan before construction starts. That's why we give our customers layout choices (they do vary per floor plan), that include 9’ ceilings, kitchen islands, additional windows in the great rooms and under-stair storage — it's even possible to add a den or extra bedroom with bath.
Off to a good start!
Hopefully these tips come in handy, and when you're ready to find your new KB home, we'll be here to answer your questions and to support you every step of the way.
‡According to data from https://fred.stlouisfed.org/graph/?g=1OQYD
KBHS Home Loans, LLC NMLS 1542802 For licensing information visit nmlsconsumeraccess.org. Headquarters: 300 East Royal Lane, Suite 250, Irving, TX 75039. 855-378-6625. Applicant subject to credit and underwriting approval. Not all applicants will be approved for financing. Receipt of application does not represent an approval for financing or interest rate guarantee. Restrictions may apply. Equal Housing Lender. AZ: KBHS – 4949 Pioneer Ln, Lakeside, AZ 85929 – Mortgage Banker License #0939988; CA: Licensed by the Department of Financial Protection and Innovation Under the California Residential Mortgage Lending Act #41DBO-67718. California Financing Law License #60DBO-67717; CO: Regulated by the Colorado Division of Real Estate; WA: Washington Consumer Loan Company License #CL-1542802.
KB Home and KBHS share common ownership and because of this relationship may receive a financial or other benefit. You are not required to use KBHS as a condition of purchase or sale of any real estate.




