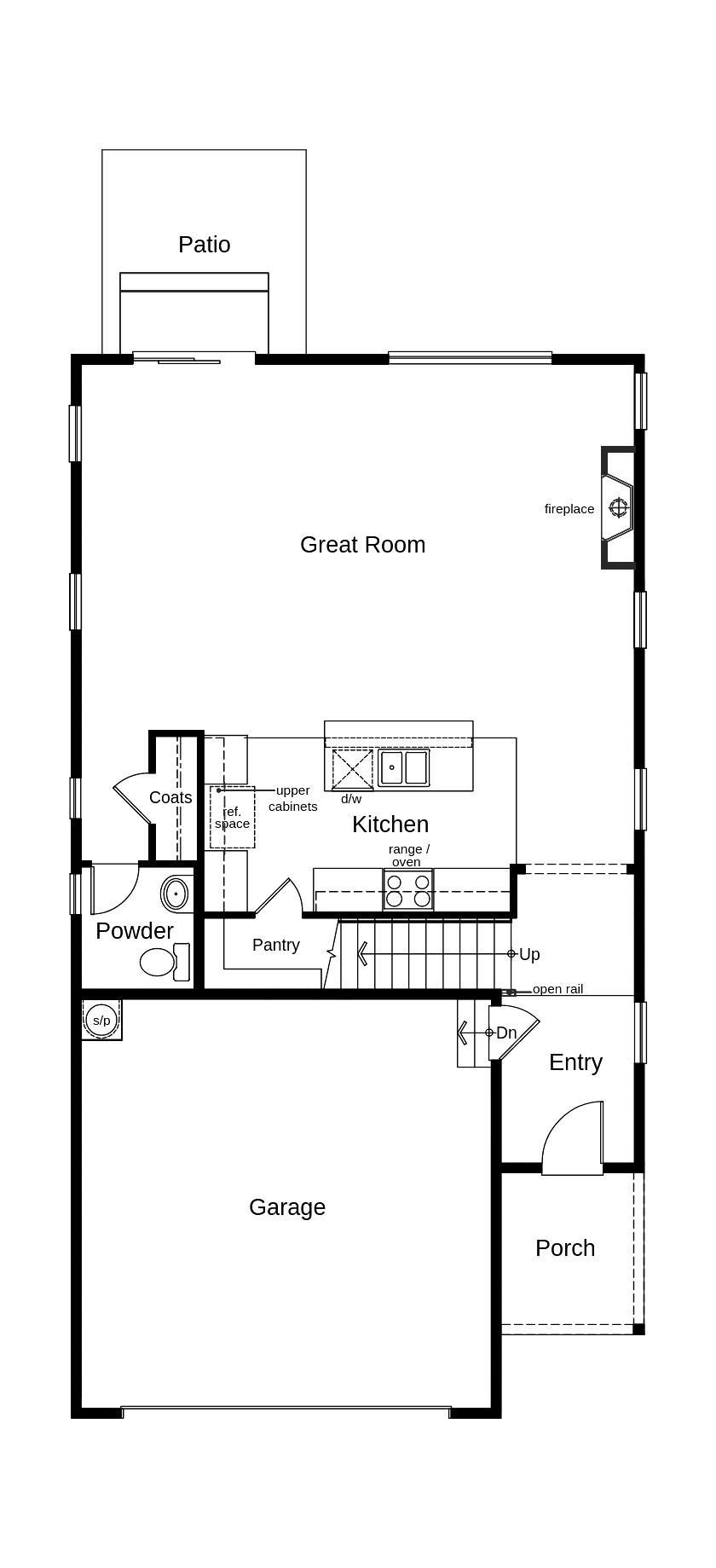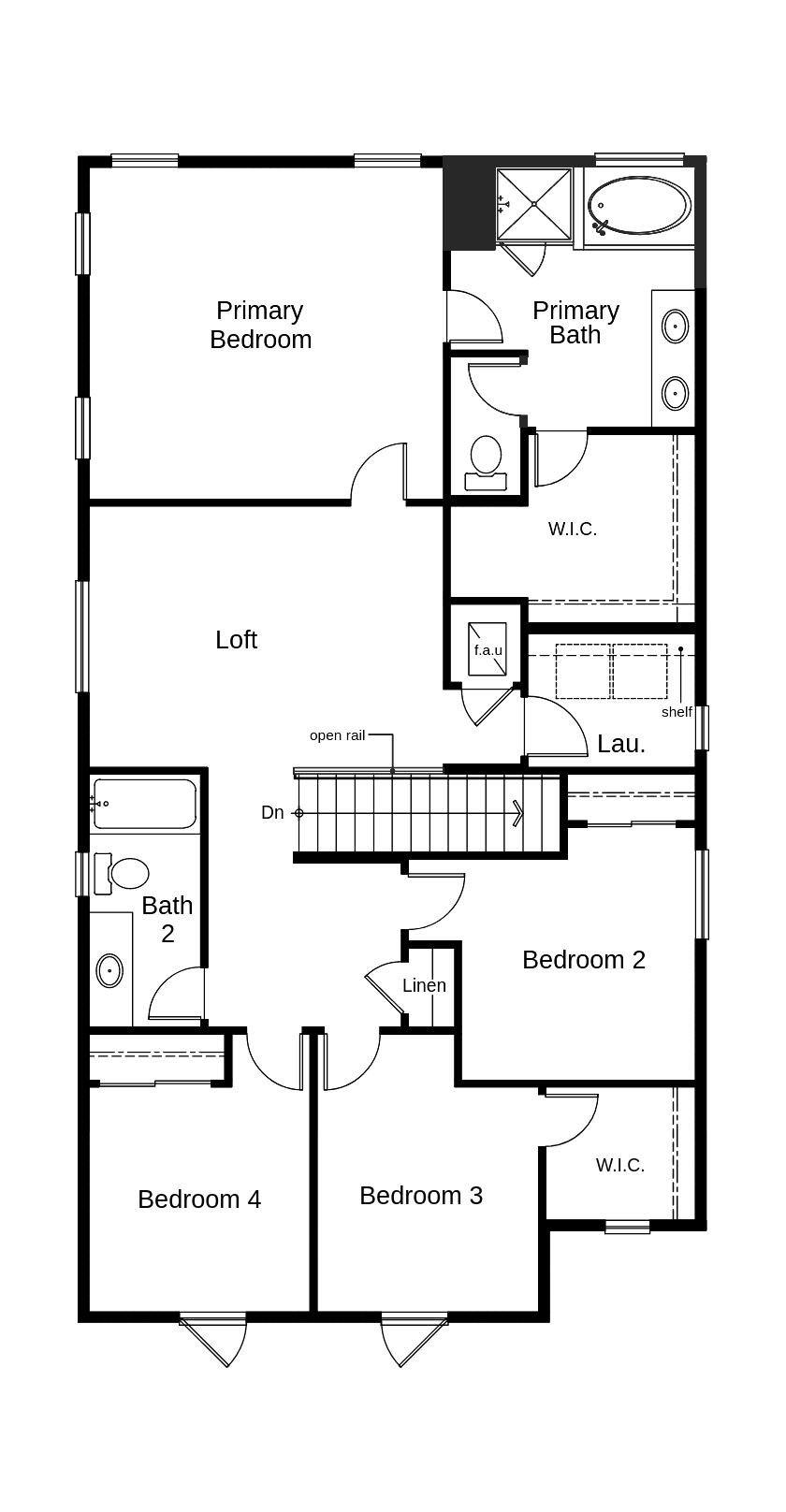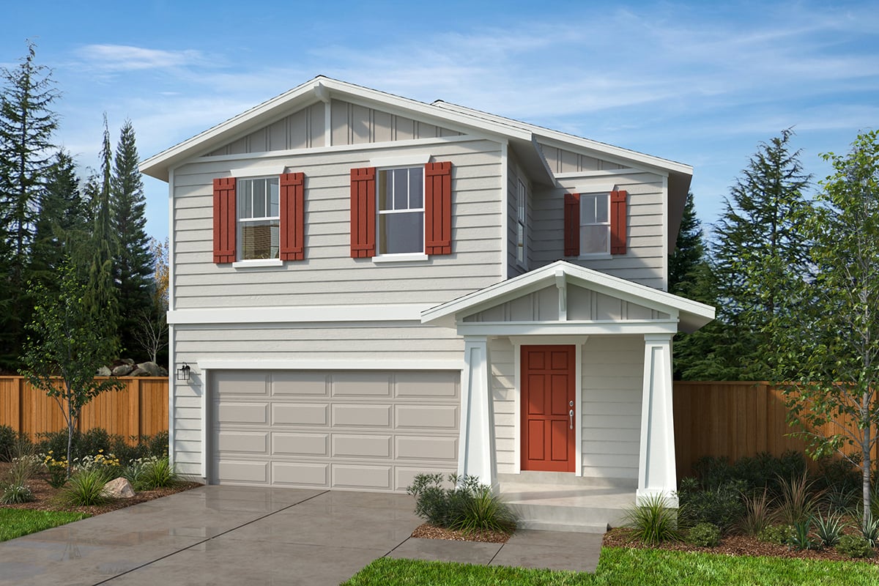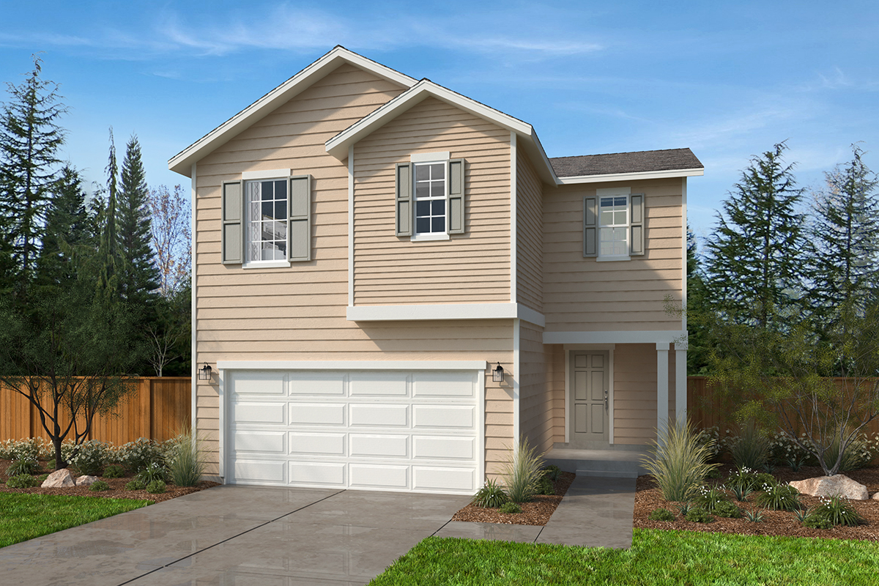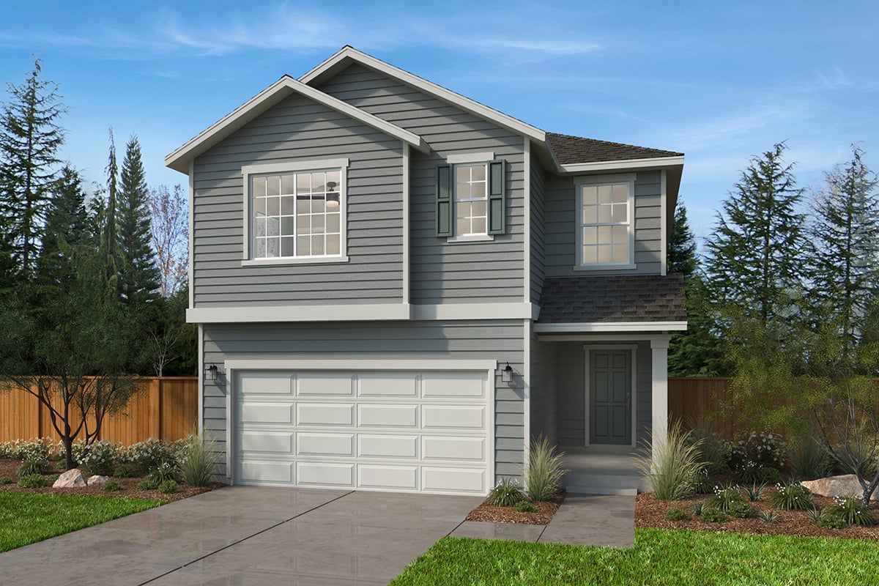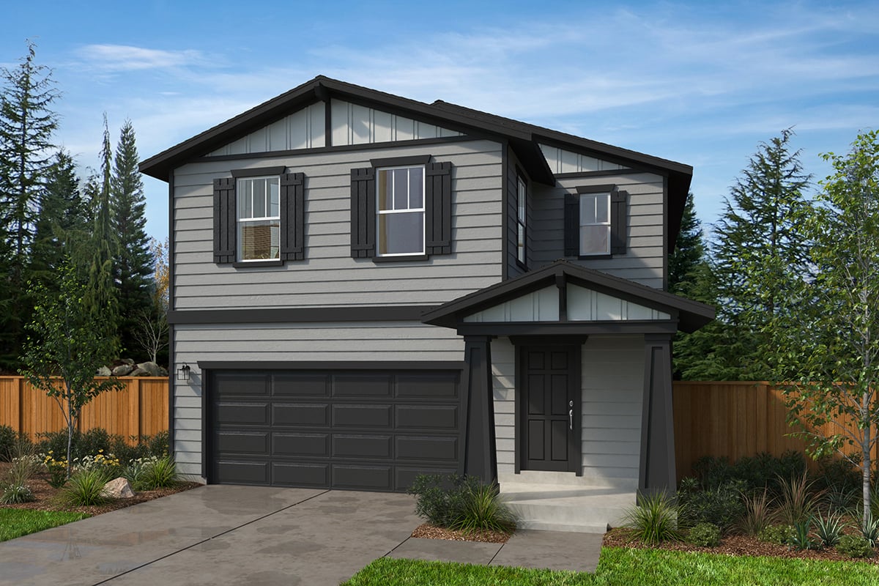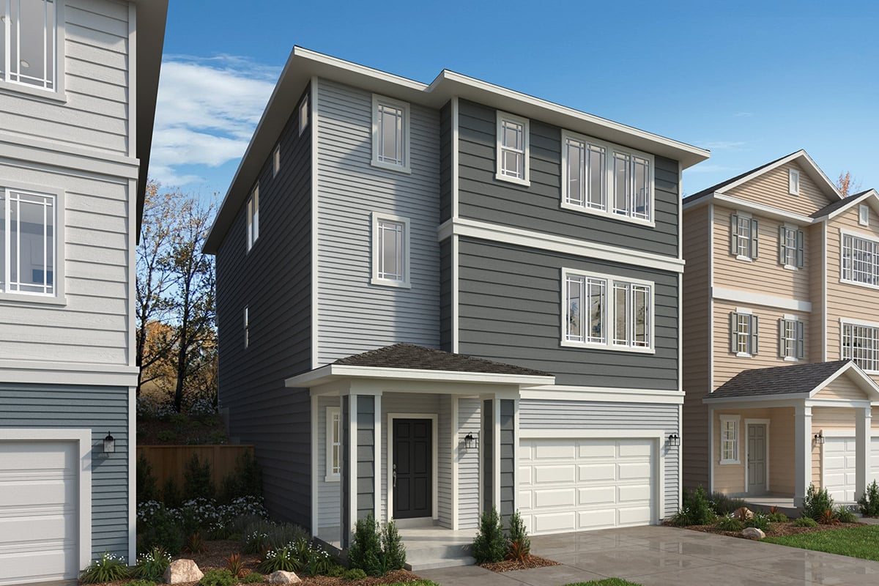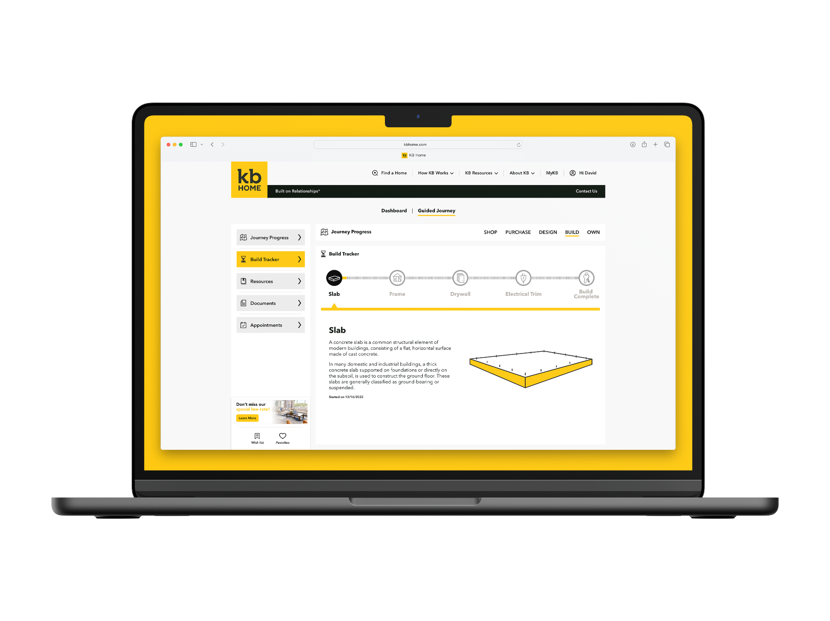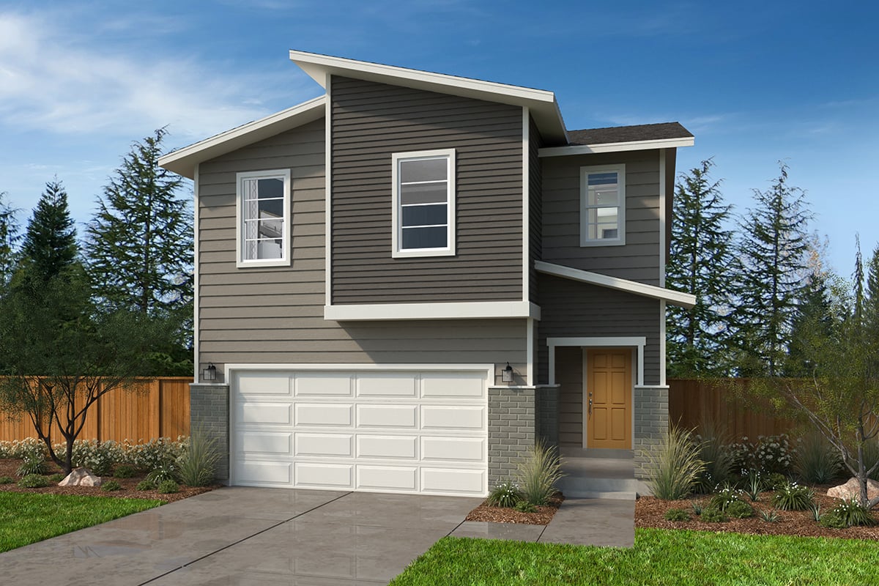
More information
Open
Mon: 1:00 PM - 6:00 PM
Tue - Sun: 10:00 AM - 6:00 PM
1411 121st Ave. SELake Stevens, WA 98258
Explore roomy living areas and great features.
-
Spacious great room
-
Kitchen breakfast bar
-
Walk-in kitchen pantry
-
Smart thermostat
-
WaterSense® labeled faucets
-
ENERGY STAR® certified home

This beautiful, two-story home showcases exterior masonry for added curb appeal. Inside, discover an open floor plan with first-floor luxury vinyl plank flooring and a spacious great room that boasts a gas fireplace. The modern kitchen is equipped with an island, 42-in. upper cabinets, stainless steel appliances, quartz countertops, walk-in pantry and full-height backsplash. Upstairs, a loft provides space for a home office or exercise area. The primary suite features a walk-in closet and spa-like connecting bath that offers a dual-sink vanity, walk-in shower, separate tub and enclosed water closet. Enjoy the outdoors on the back patio in the landscaped and fenced backyard.
See sales counselor for approximate timing required for move-in ready homes.
Floor plan layout of this move-in ready home.

Looking for a great loan partner?
KBHS Home Loans®is our affiliated home loan partner. They offer competitive rates and exceptional service on many types of mortgages designed to meet your needs.
We have been very pleased with our experience working with KB Home. We loved the floor plans, the quality construction materials and all the choices available in the Design Studio.
- Jeff C.
- 725-324-5192
-
Open
Mon: 1:00 PM - 6:00 PM
Tue - Sun: 10:00 AM - 6:00 PM
-
Mill BridgeView Community Location
-
KB® Sales Office
1411 121st Ave. SELake Stevens, WA 98258From I-5, take Exit 194/US-2 East. Continue straight onto 20th St. SE. Turn left on S. Lake Stevens Rd., which becomes Machias Cutoff. Turn right on 121st Ave. SE to sales office on the left.
Email us with any questions, we're here to help

First-time homebuyer? Here's what you'll need to know...
There's a lot to think about if you're a first-time homebuyer, so here's some good tips to get started.
Read Article >
Does KB offer homes that are already built?
Learn about the unique advantages of a move-in ready home.
Read Article >
8 reasons to buy a new home instead of used.
Discover why nothing can compare to a home that's all new, and built just for you.
Read Article >Broker Cooperation Welcome ©2025 KB Home does not warrant or guarantee that any as-built home will achieve ENERGY STAR certification. No affiliation or sponsorship is intended or implied with any companies or brand names listed above, and all trademarks are owned by the respective trademark owners. Many features/upgrades are preselected and included in cost of home. Buyer may be required to pay for any additional features/upgrades and is responsible for all taxes, insurance and other fees. Plans, inventory pricing, financing, terms, availability and specifications subject to change/prior sale without notice and may vary by neighborhood, lot location and home series. Sq. footage is approximate. Current time frames before closing may be longer than originally anticipated. See sales counselor for approximate timing required for move-in ready homes. HOA applies. ARTIST'S CONCEPTION: Photos and/or illustrations may depict upgraded landscaping/options and display decorator items/furnishings not available for purchase and may not represent lowest-priced homes. Where applicable: continued scope/preservation of wooded areas, wetlands, conservation areas, open space, green space, waterfront areas or lake views is subject to change and not guaranteed. See sales counselor for details. Price effective as of: 4/8/2025
KBHS Home Loans, LLC NMLS 1542802. For licensing information, go to www.nmlsconsumeraccess.org. Applicant is subject to credit and underwriting approval. Equal Housing Lender.

