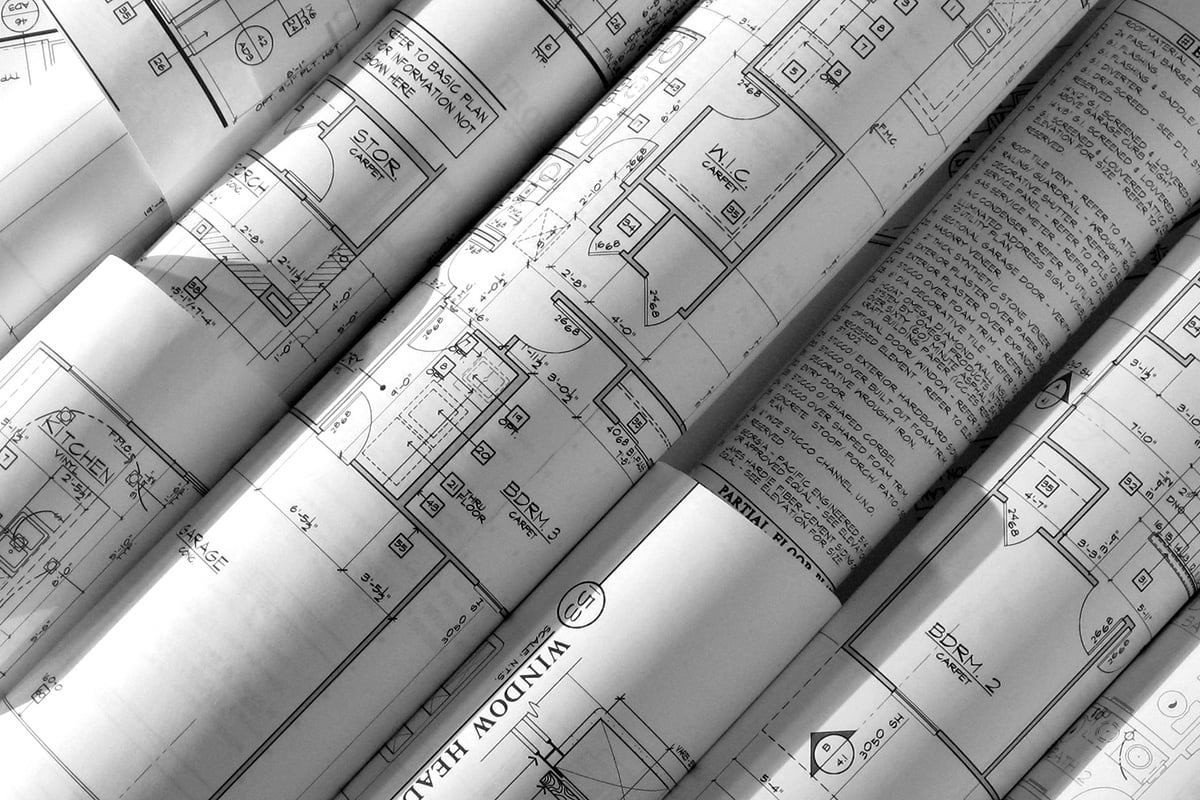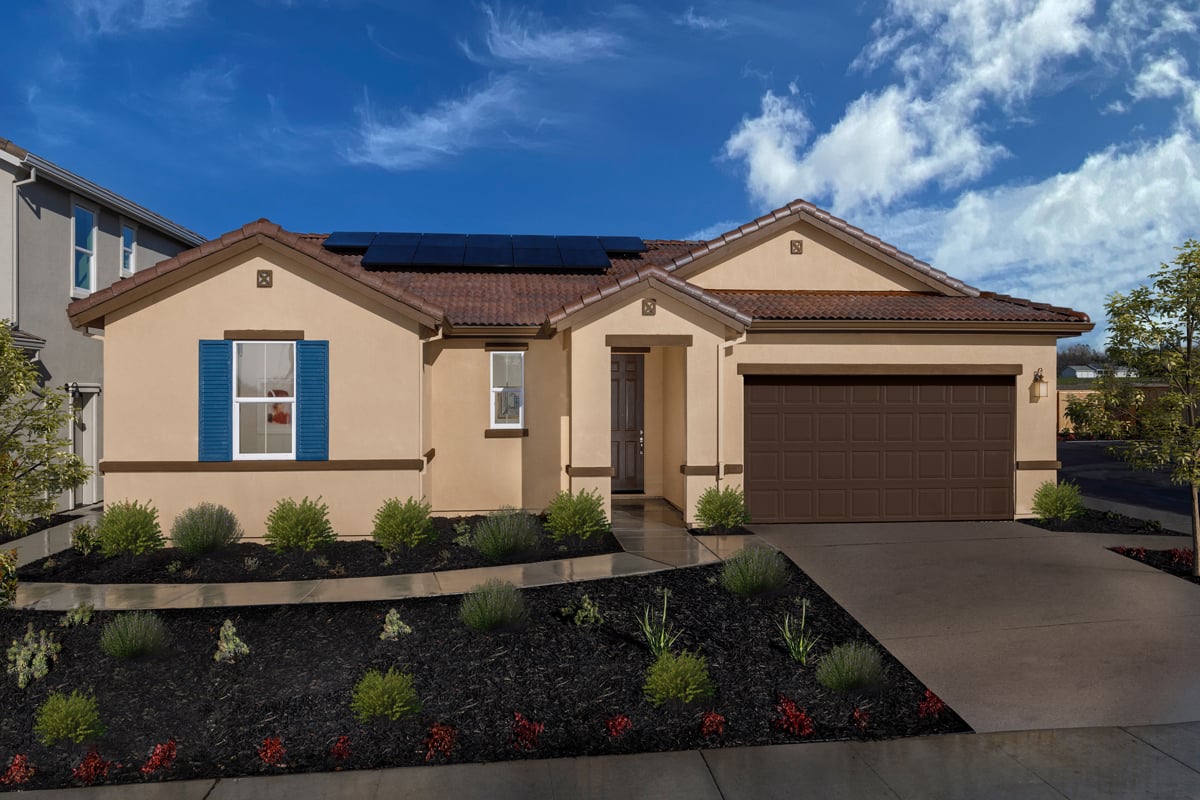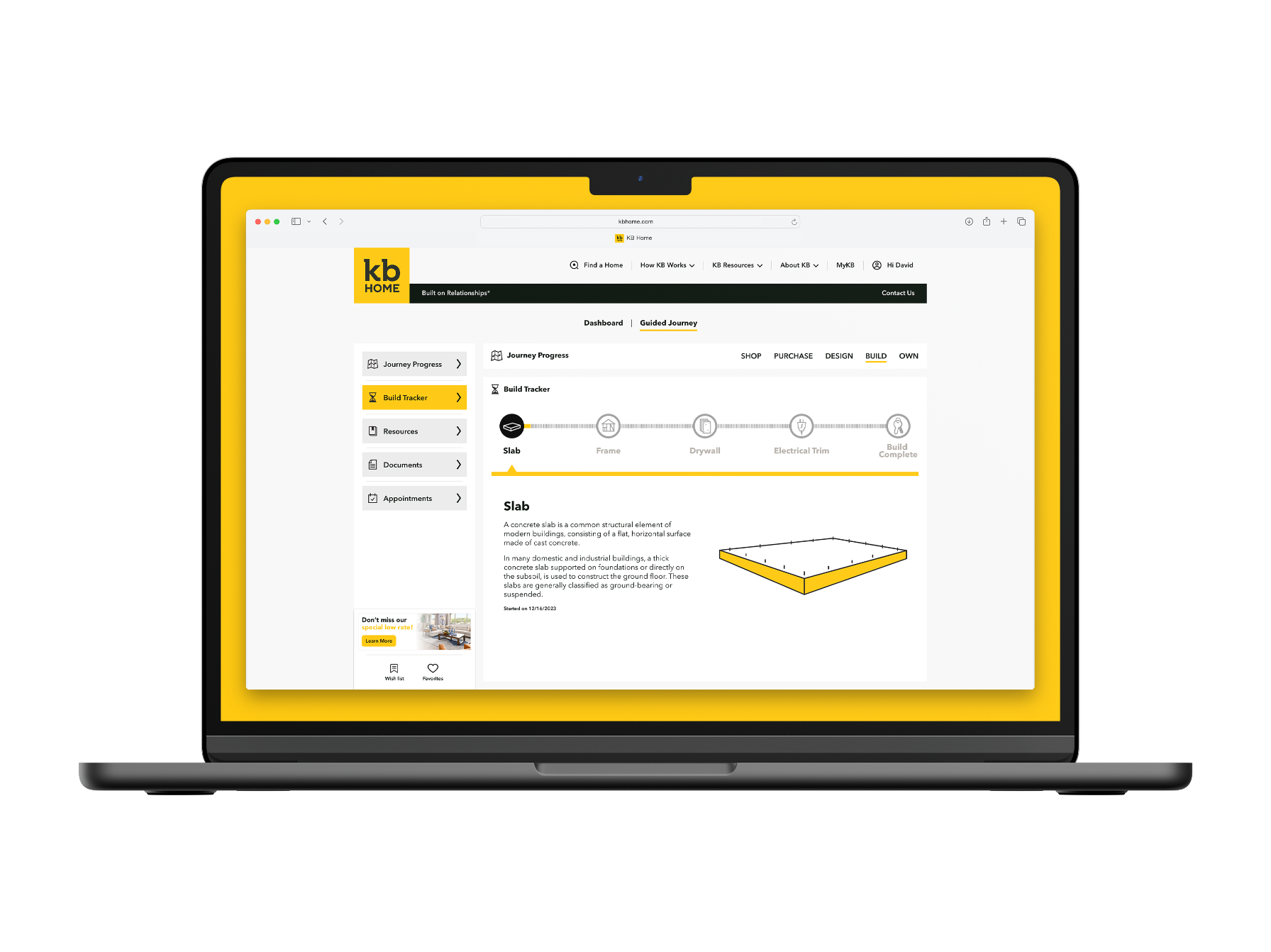More information
By Appointment
Mon: 2:00 PM - 6:00 PM
Tue - Sun: 10:00 AM - 6:00 PM
Sun, Apr 20th: 10:00 AM - 3:00 PM
Aurora Heights at Twelve BridgesLincoln, CA 95648
Explore roomy living areas and great features.
-
Spacious great room
-
Extra storage space
-
Covered patio
-
Solar energy system
-
WaterSense® labeled faucets
-
ENERGY STAR® certified home

- Quartz kitchen countertops
- Stainless steel kitchen appliances
- Dual-sink vanity at primary bath
- Walk-in closet at primary bedroom
- Luxury vinyl plank flooring at entry, kitchen, laundry and baths
- Solid-surface bath countertops
Find a favorite style.
Discover some of the ways to personalize your new home.
We partner with trusted national brands to bring you great style, quality, and value. View All >

Looking for a great loan partner?
KBHS Home Loans®is our affiliated home loan partner. They offer competitive rates and exceptional service on many types of mortgages designed to meet your needs.
What is an ENERGY STAR® certified home? Find out more about ENERGY STAR®
We have been very pleased with our experience working with KB Home. We loved the floor plans, the quality construction materials and all the choices available in the Design Studio.
- Jeff C.
- 916-272-1325
-
By Appointment
Mon: 2:00 PM - 6:00 PM
Tue - Sun: 10:00 AM - 6:00 PM
Special Hours
Sun, Apr 20th: 10:00 AM - 3:00 PM -
Copper RidgeView Community Location
-
Off-site KB® Sales Office
Aurora Heights at Twelve BridgesLincoln, CA 95648From I-80 East, merge onto Hwy. 65 North. Exit Twelve Bridges Dr. and turn right. Turn left on East Joiner Pkwy. and left on Bella Breeze Dr.
Email us with any questions, we're here to help

Helpful tips to choose a floor plan.
We want you to be well-informed when you're looking for just the right floorplan and these tips are a good start.
Read Article >
How does building a home with KB work?
Buying a new home is one of the most exciting decisions you'll ever make, so we've broken it down step-by-step, so you'll know just what to expect.
Read Article >
What can I personalize inside and out?
You'll be amazed at the different ways can make a new KB home uniquely yours, including where you live in the community.
Read Article >Consistent with California energy regulations, new homes must be equipped with solar panels. These are not included in the posted price, but may be leased for a monthly payment, or purchased for an additional cost that may be eligible for mortgage financing. The required size of the solar system depends on several factors, including home size and climate zone. The installed solar system may reduce your monthly local electric utility company bill. For more information, see sales agent and Solar Energy System Addendum
Prices, terms, promotions, features, options, amenities, floor plans, elevations, designs, materials, square footages, associations fees, and descriptions are subject to change without notice. Prices shown refer to the base house and do not include any optional features, upgrades, homesite premiums, upgrade exterior elevations, or association fees. Square footages are approximate and may vary in construction and depending on the standard measurement used. KB Home reserves the right to make changes to its home designs and to build more or fewer homes than currently planned. While we work hard to ensure our as-built homes will achieve ENERGY STAR certification, we cannot guarantee that result in every case. Any energy savings, community or neighborhood benefits, features, descriptions, views, open spaces, conservation areas, golf courses, and school information are not guaranteed, are subject to change or modification at any time, and certain items may require a separate membership fee and/or fee for use. Individual energy costs and savings will vary. Any estimated energy costs or savings should not be relied upon in any way when making purchasing decisions. KB Home does not guarantee that any specific level of energy utility costs or savings will be achieved or maintained, even if the home is built as designed per the relevant home plan.
Actual energy utility costs or savings will depend on a number of factors, including but not limited to daily activities, home maintenance practices, household size, use of appliances, lighting and internal climate control systems, and the surrounding climate and weather conditions. All renderings and floor plans are an artists'' conceptual drawings and will vary from the actual plans and homes as built. Home images, colors and sizes are approximate for illustration purposes only and may not represent the lowest-priced homes in the community. Images show model homes displaying options/upgrades and upgraded landscaping which may be available at predetermined stages of construction for additional charges. If construction cut-off deadlines have passed, certain options/upgrades may no longer be available. Models also display many decorator items and furniture which are not available for purchase even upon additional payment. Visit the community for detailed lists of options/upgrades and decorator items and for additional important disclosures for the community and the home. Images do not reflect any racial preference. Maps may not be to scale. This is not an offering to residents of NY, NJ or CT or where otherwise prohibited by law. Equal Housing Opportunity.
KB Home Sales – Northern California Inc. (Real Estate License #01293543)
KBHS Home Loans, LLC NMLS 1542802. For licensing information, go to www.nmlsconsumeraccess.org. Applicant is subject to credit and underwriting approval. Equal Housing Lender.


















